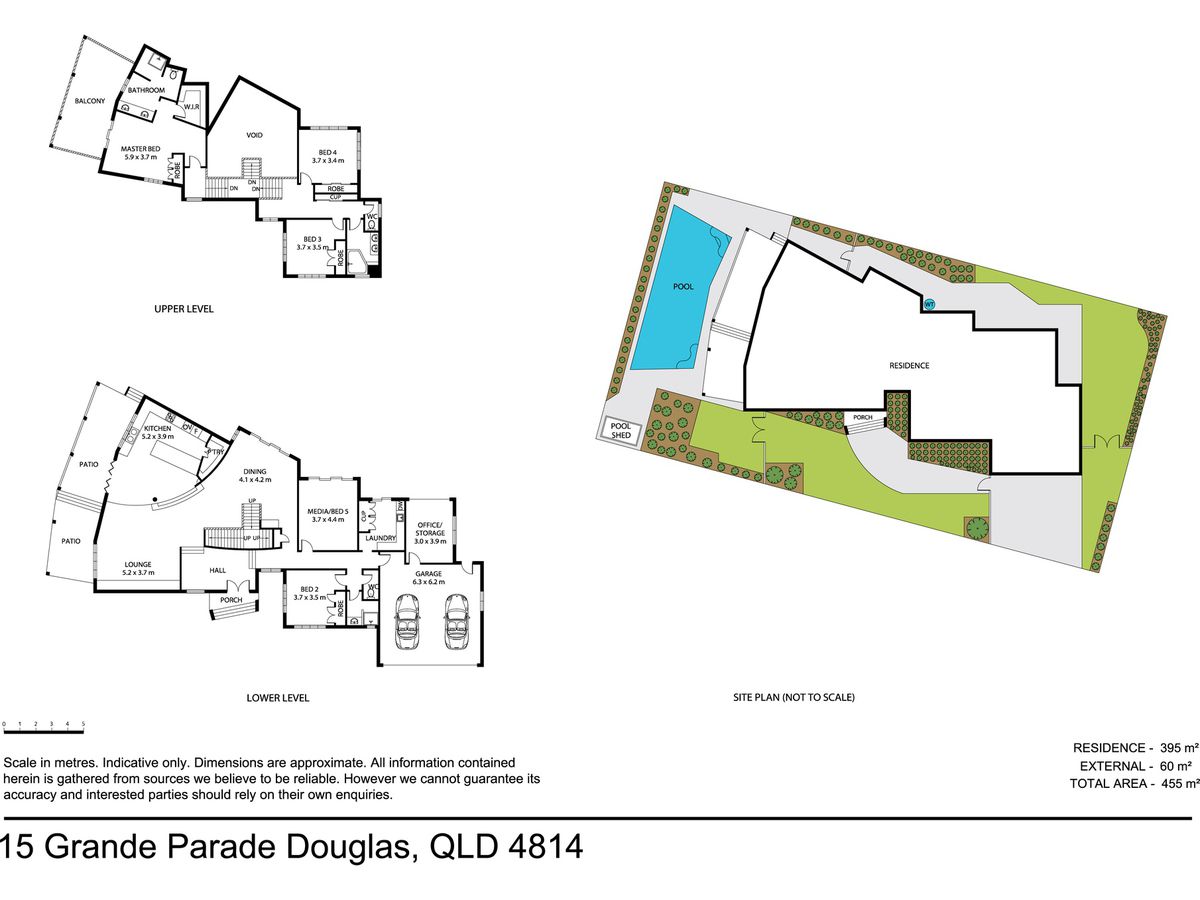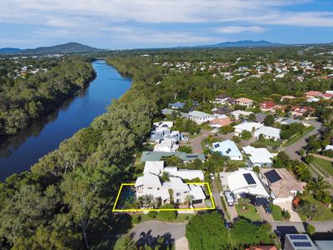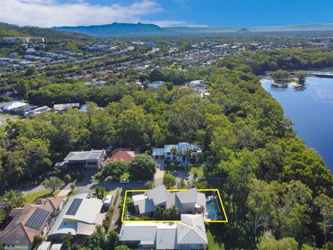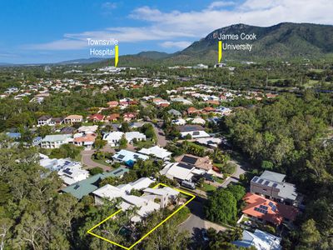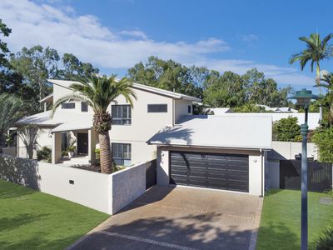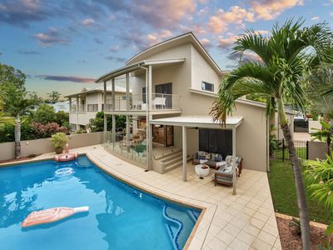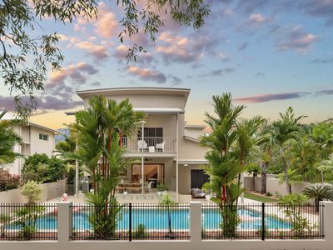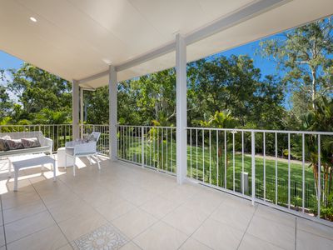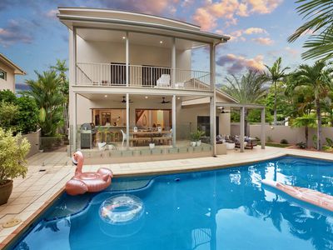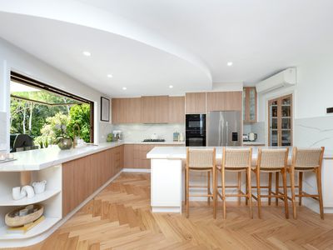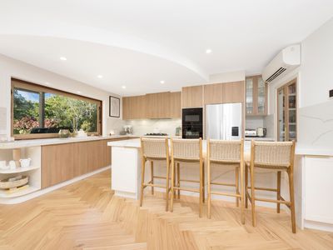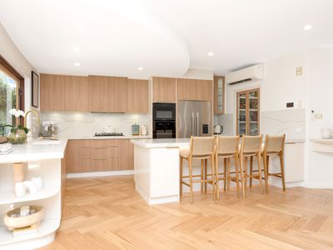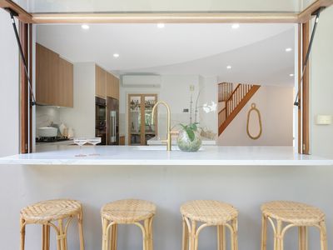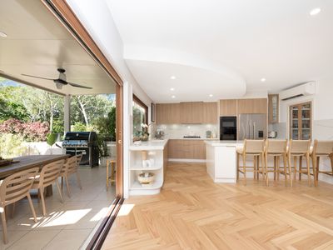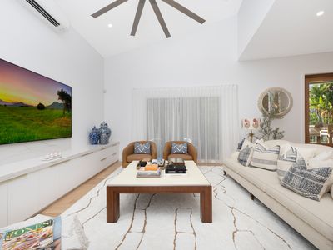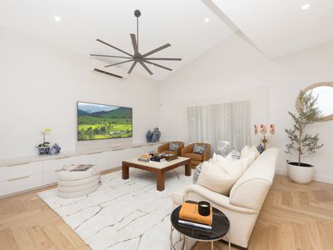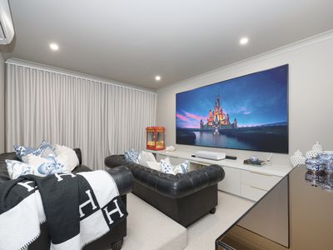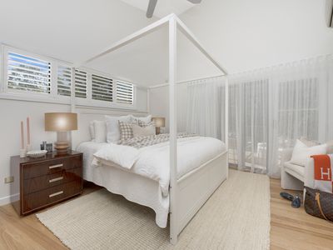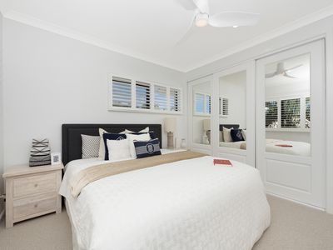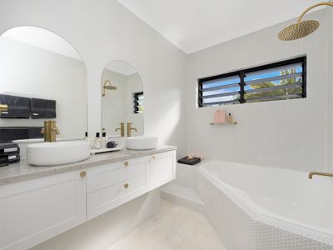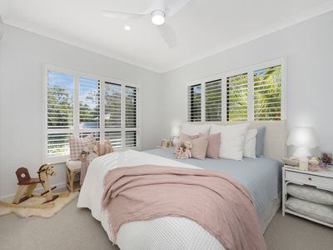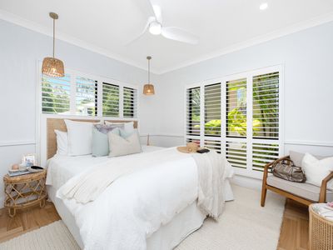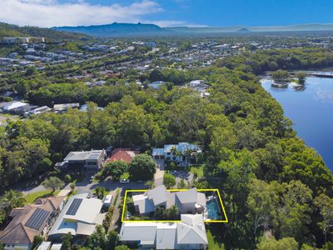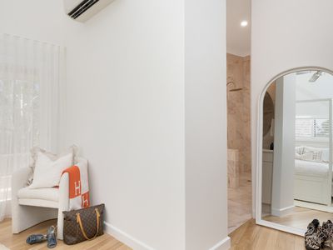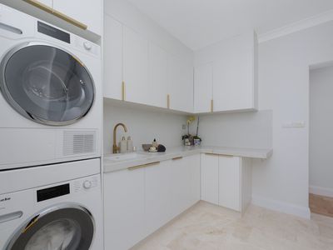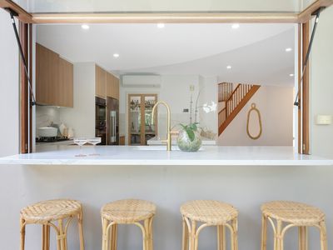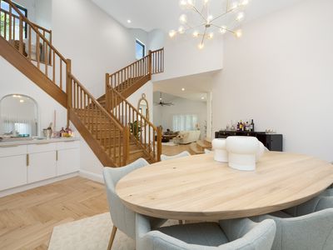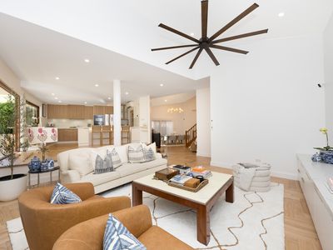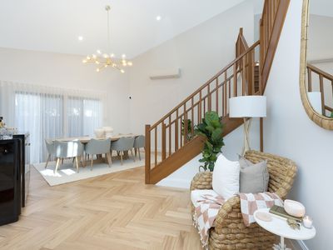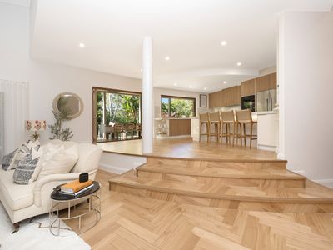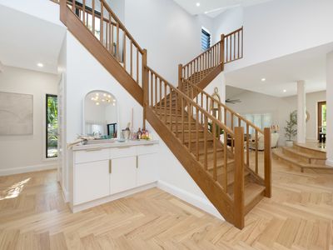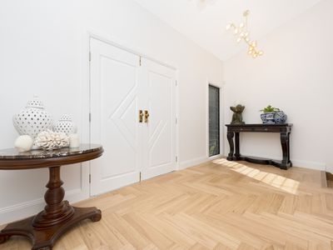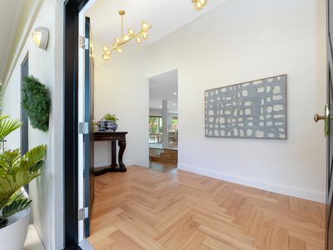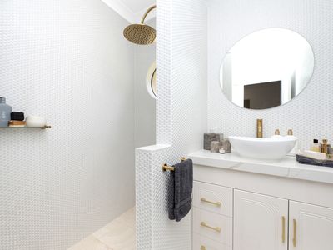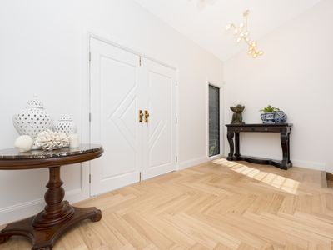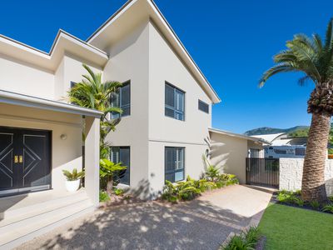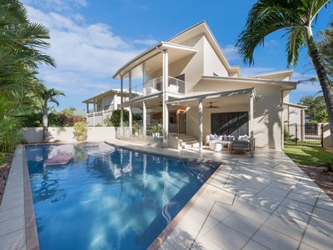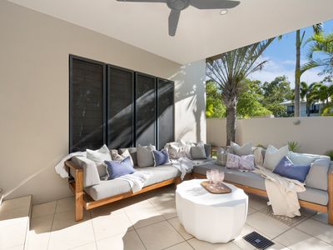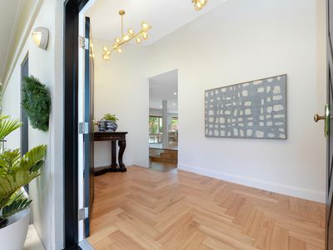Nestled in tranquil, leafy surrounds, 15 Grande Parade is a refined and spacious residence offering exceptional family comfort, stylish upgrades, and a highly versatile layout, all set on an expansive 800Sqm allotment.
This beautifully renovated home showcases an inspired design with light-filled interiors and flowing indoor-outdoor connections. The main level opens to soaring high internal staircase and a sweeping open-plan kitchen, dining, and living zone, where sleek finishes and a contemporary palette meets tree-lined outlooks. The designer kitchen is a true centrepiece, featuring a calacutta cream smart stone benchtop, Tasmania oak doors and cupboards 2pac, including integrated fridge and Miele appliances, with walk-in pantry, ideal for entertaining in style with servery. Blackbutt herringbone wood floors throughout the ground floor and stairs.
The 4 bedrooms layout offers superb separation of space, with three spacious bedrooms upstairs, guest retreat on the ground floor, including a private master suite with walk-in robe and an opulent marble ensuite featuring , LED lighting and featured lighting, a rain shower, opening onto front veranda. Downstairs, a media room and home office/storage, ideal for working from home.
Step outside to multiple alfresco zones, spacious patio and a central covered deck, framed by landscaped gardens and lush greenery, offering the perfect spot to unwind or host in privacy, enjoying the river views and bushland. With its two car garage, generous storage, and elegant blend of form and function, this home is a standout for growing families. Resort style salt water in-ground swimming pool and spa.
Ideally located just moments to local walking tracks, with schools and shopping centres a short drive, this is premium living in one of Douglas’s most family-friendly precincts.
Property Features:
• Quiet 800sqm block in prestigious location,
• Large block in the end of the Court.
• 4 bedrooms, exquisite master suite. ( 3 bedrooms upstairs and 1 on ground floor).
• 3 beautifully updated bathrooms with premium finishes.
• Theatre room downstairs, and home office.
• Open-plan living, kitchen with calacutta creme smart stone benchtops, miele appliances, pantry, and stylish cabinetry.
• Multiple entertaining zones including a covered deck.
• 2 car garage with internal access.
• Air-conditioning throughout and wool carpets and luxaflex shutters.
• Large internal laundry with direct outdoor access.
• Equipped with security cameras for peace of mind.
• Freshly painted & cabinetry throughout with calcutta stone.
• Access to schools, parks, and shops a short drive.
T.C.C Rates: $3,887.74 Half yearly.
DISCLAIMER: All photographs, facades colour schemes, floor plans and dimensions are for illustrative purposes only and may vary slightly to the end product.
Features
Floor Plan
Floorplan 1
