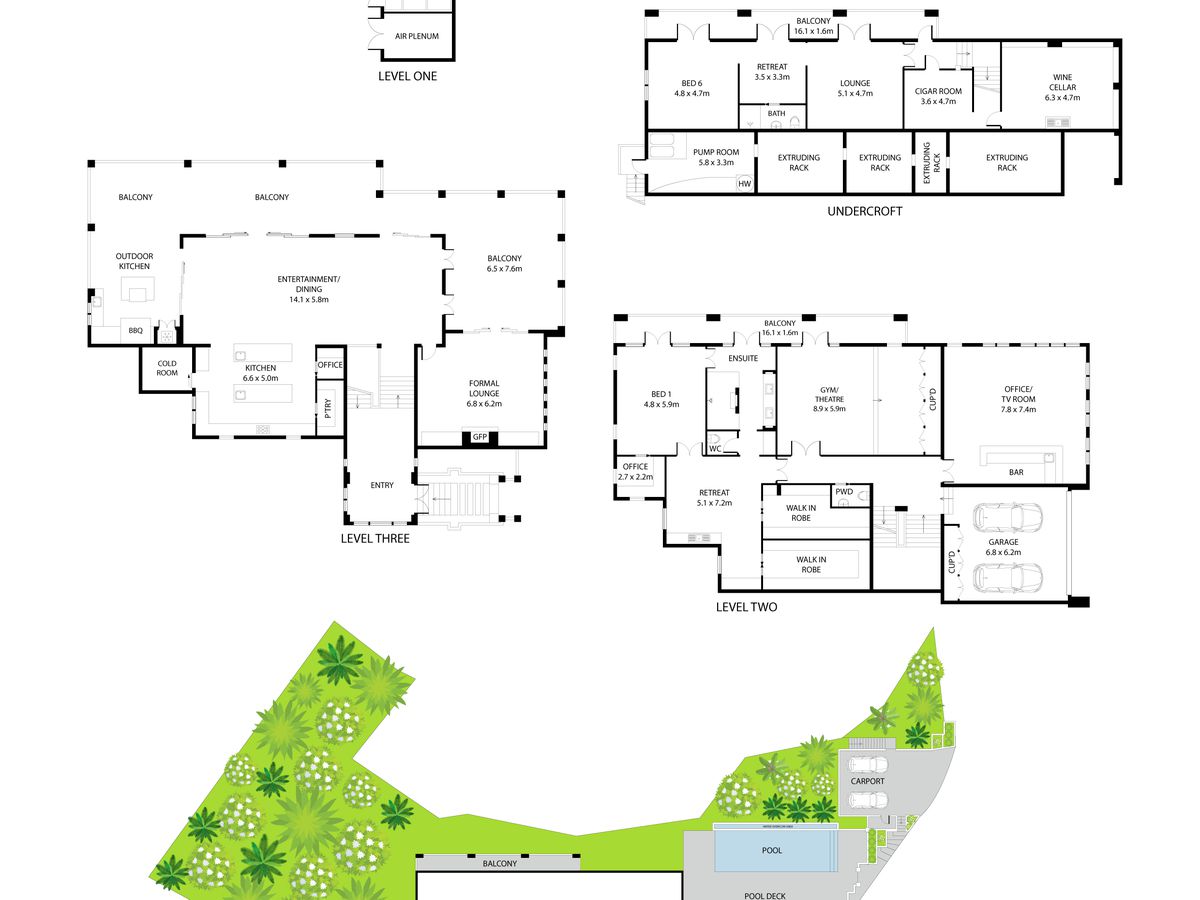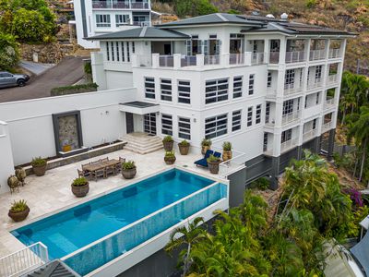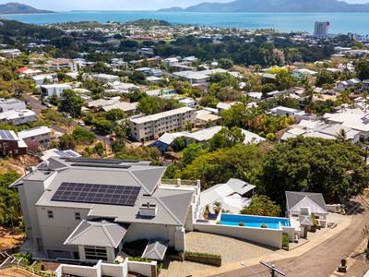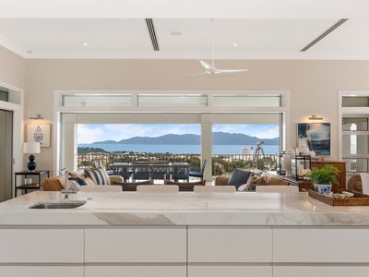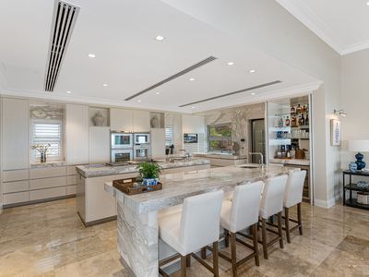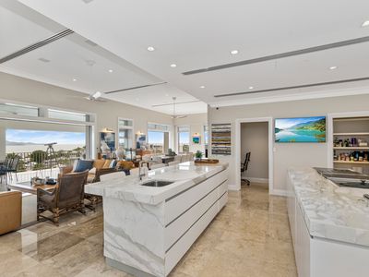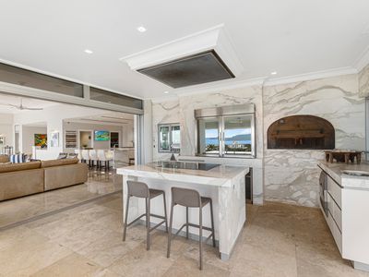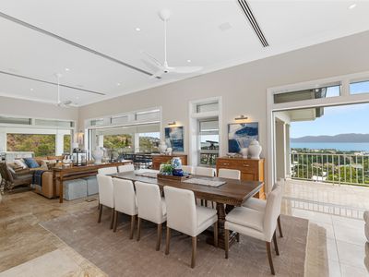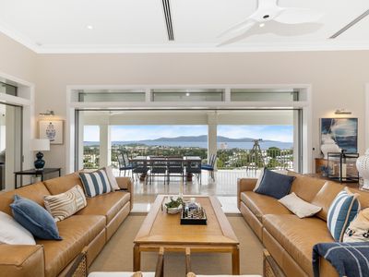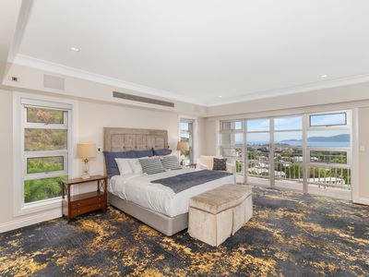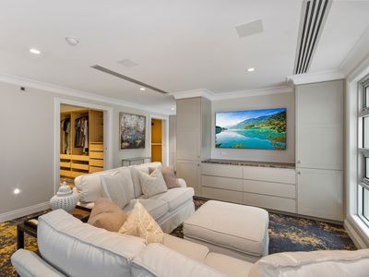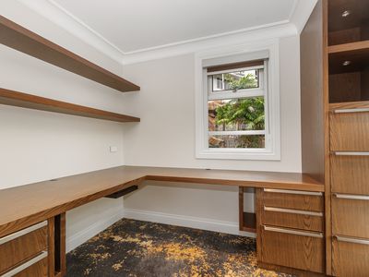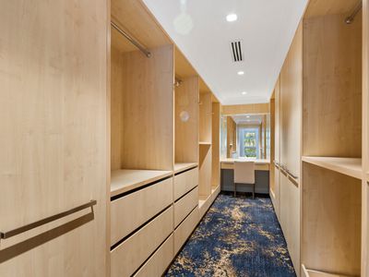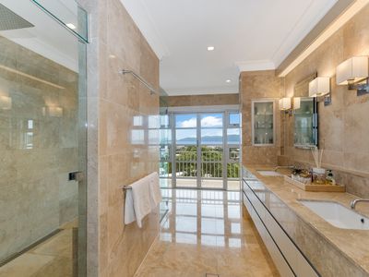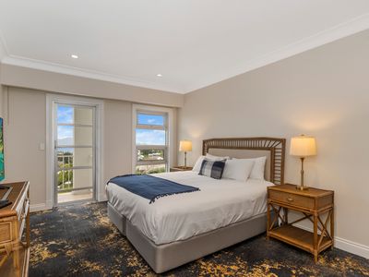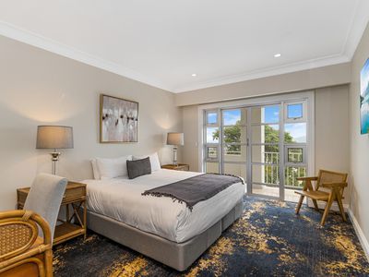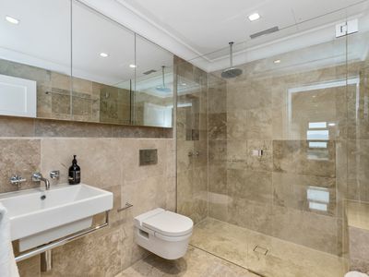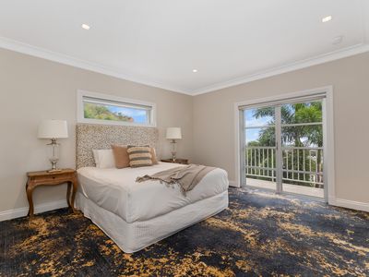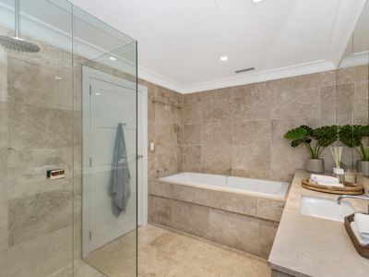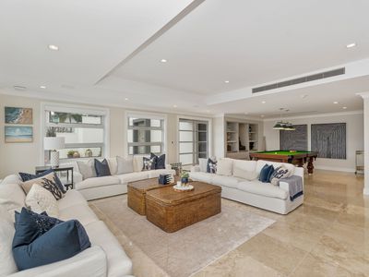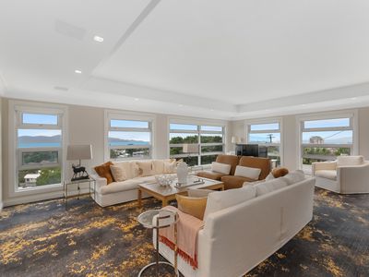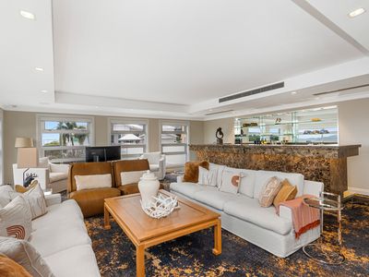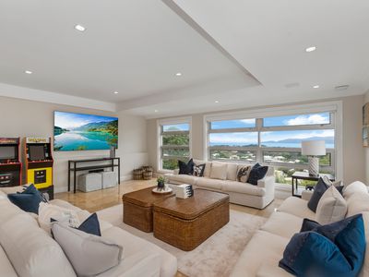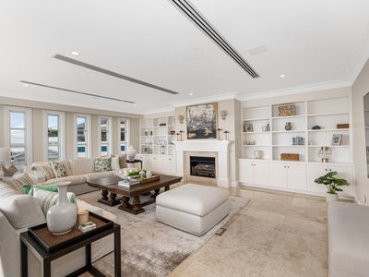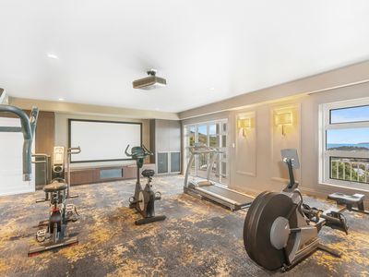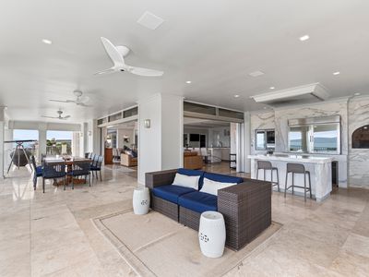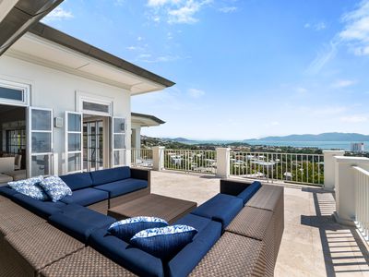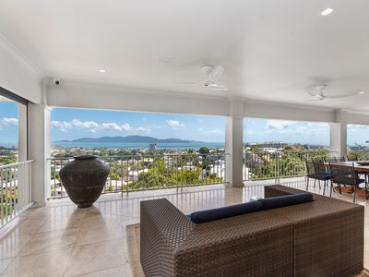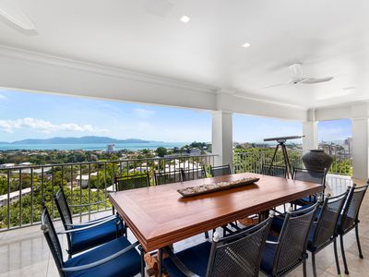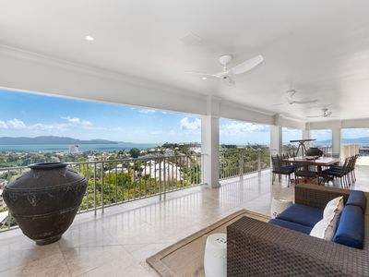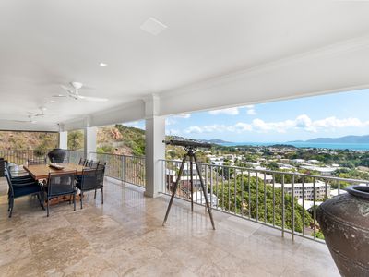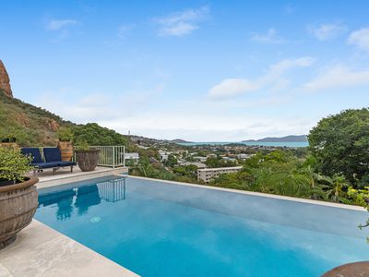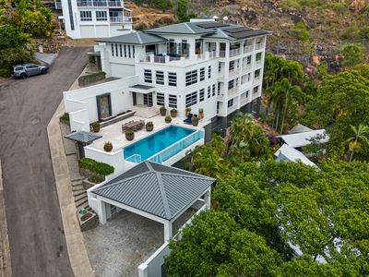PRICED TO SELL. MUST BE SOLD ALL OFFERS CONSIDERED.
Architecturally designed and master built, this no-expense-spared modern marvel exceeds all expectations.
Presiding over a 1530m2 hillside block and catering to those who demand excellence, every detail has been carefully curated to deliver unparalleled luxury.
Sprawled across a grand-scale 1400m2 floorplan, soaring square set ceilings and contoured joinery enhance its contemporary allure, complemented by the warmth of elegance, natural stone and travertine tiling.
Step into a open, expansive floor plan where an extra large alfresco entertaining area sets the stage for seamless indoor-outdoor living. Enormous sliding doors open wide to blend the interior and exterior spaces effortlessly, creating a natural flow ideal for family gatherings and relaxation.
The consummate entertainers paradise, the heart of the residence lies in the gourmet kitchen, a culinary masterpiece and gleams with double benchtop, top-tier Gaggenau appliances with marble walls and benches, cold room, designed to deliver both functionality and elegance before flowing into the expansive living-dining area and outdoors.
Celebrate in style on the sprawling alfresco terrace that overlooks the stunning bay views, and room for both intimate and grand scale entertaining.
Outdoor kitchen with wood burning pizza oven, electric rotisserie, gas char grill, BBQ, ice machine and your own beer on tap. Wrapped in iconic 360-degree water, city skyline, Cleveland Bay and Magnetic Island, it's the perfect spot for cocktails at sunset – especially while soaking in the endless swimming pool, creates a resort-style ambience.
It's rivalled only by the decadent fully equip home cinema, inviting you to pour a glass of your favourite vintage from the sleek bar, the perfect precursor to a gold-class family movie night.
Subtle luxury and glamour also underpin the six bedrooms, five bathrooms and powder room. Led by a oplulent dream master suite, from the designer his and hers over sized walk-in robes/dressing room with custom cabinetry for an elevated dressing experience, to your private lounge and study, kitchenette and lavish ensuite, it is pure perfection.
Five living areas with stunning views, cigar room and large fully insulated climate controlled wine cellar.
Factor in the full home automation, parking for four vehicles and this residence redefines the pinnacle of living and entertaining. Low maintenance landscaped gardens.
This residence is inspired with stylish detail and exemplary finishes through-out creating a haven dedicated to lifestyle and luxury, maximizing family living perfection, privacy, seclusion whilst enjoying Townsville best views!!
Disclaimer: All photographs, facades, colour schemes, floor plans and dimensions are for illustrative purposes only and may vary slightly to the end product.
Features
- Air Conditioning
- Ducted Cooling
- Open Fireplace
- Split-System Air Conditioning
- Balcony
- Courtyard
- Deck
- Fully Fenced
- Outdoor Entertainment Area
- Remote Garage
- Secure Parking
- Shed
- Swimming Pool - In Ground
- Alarm System
- Broadband Internet Available
- Built-in Wardrobes
- Dishwasher
- Ducted Vacuum System
- Gym
- Intercom
- Pay TV Access
- Rumpus Room
- Study
- Workshop
- Solar Panels
Floor Plan
Floorplan 1
