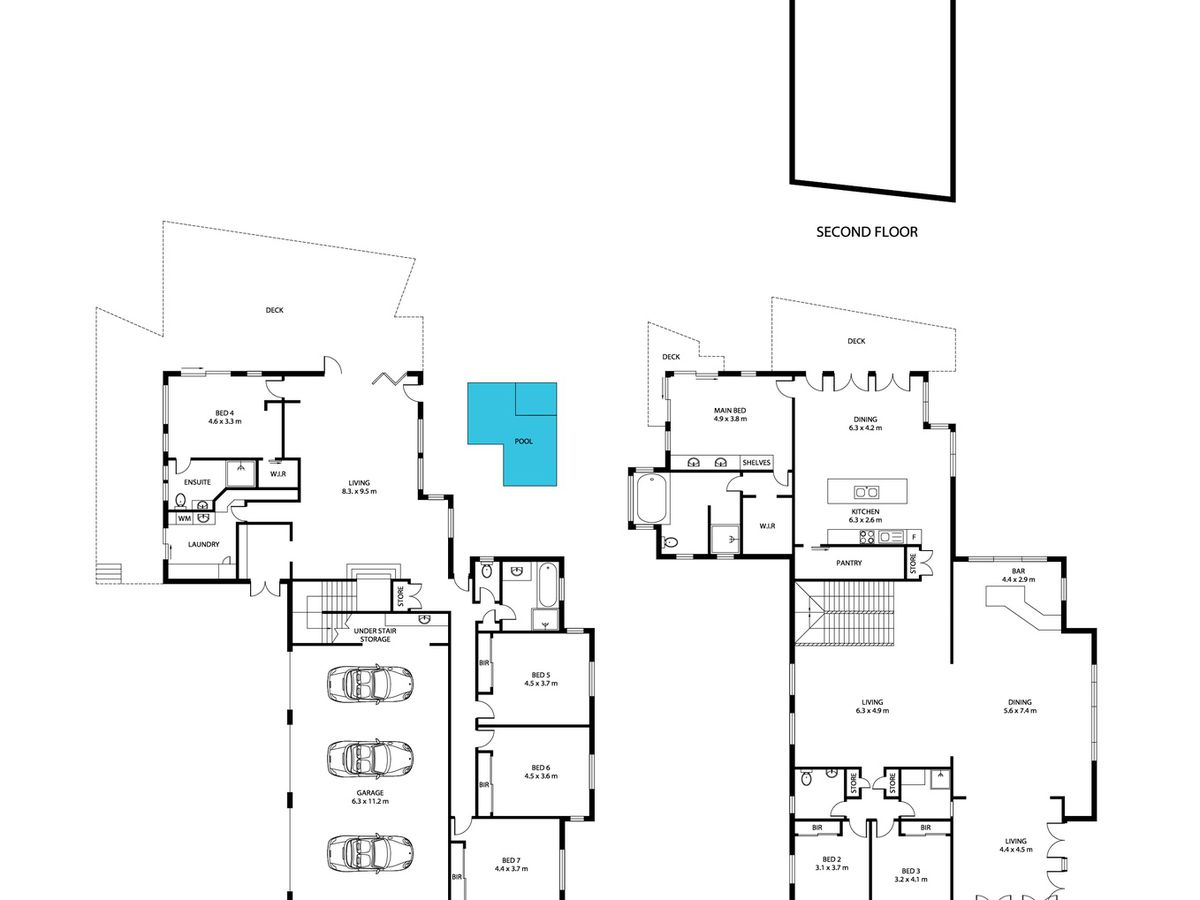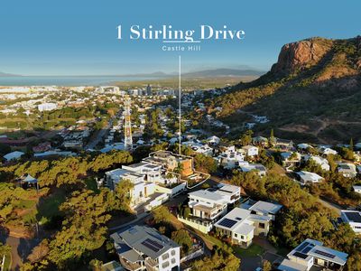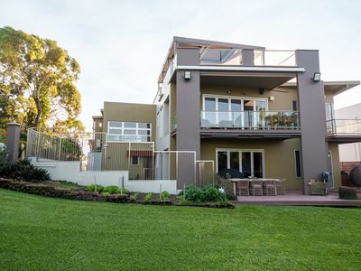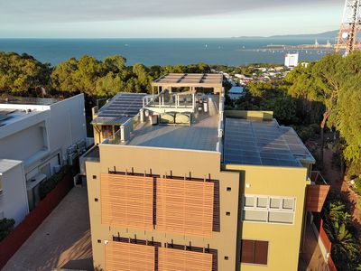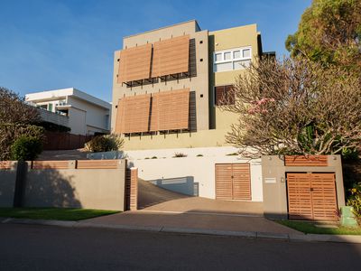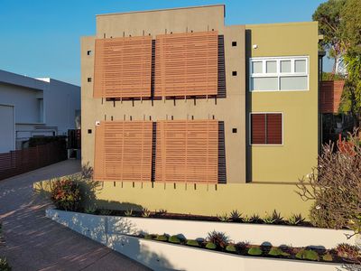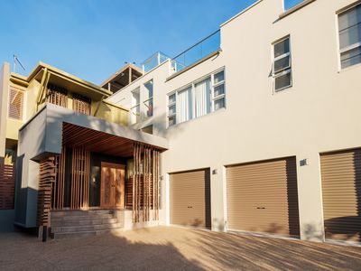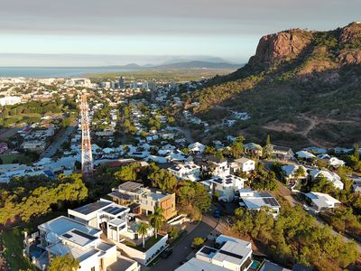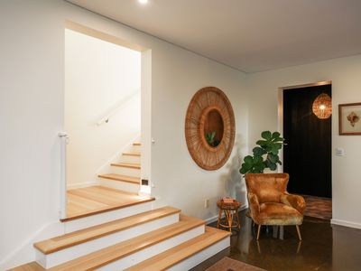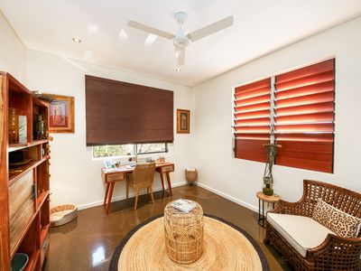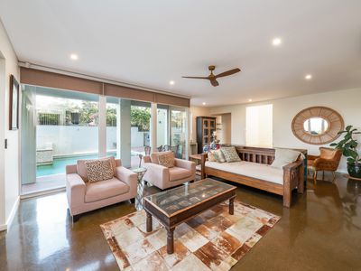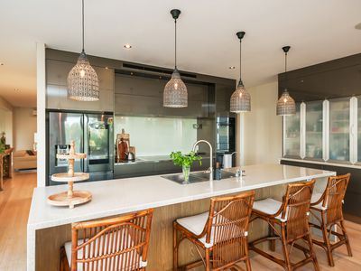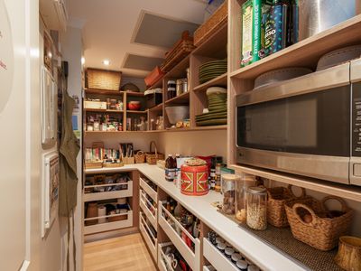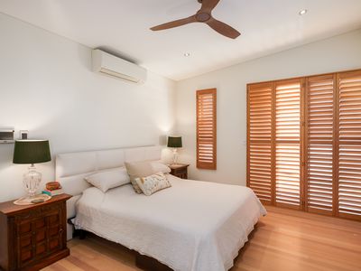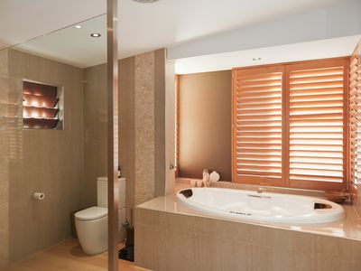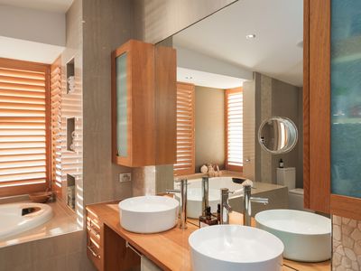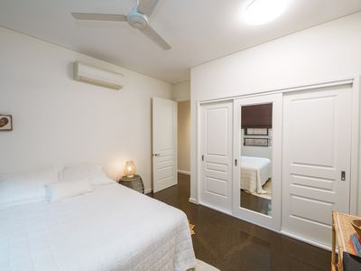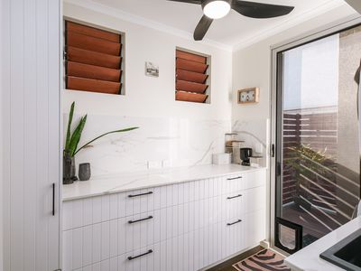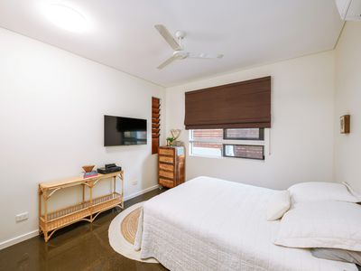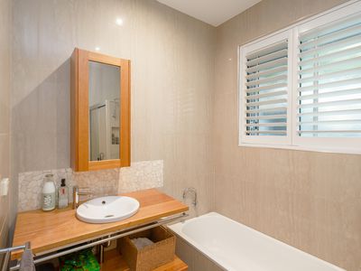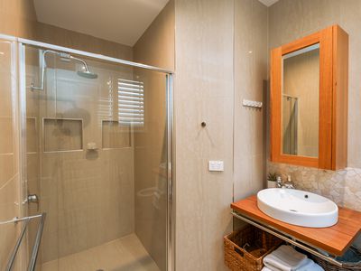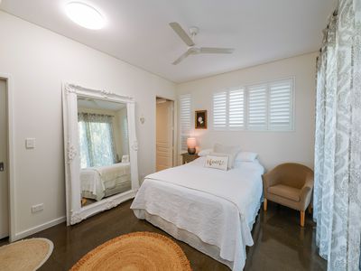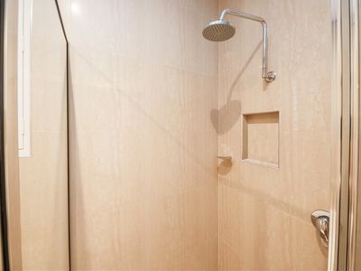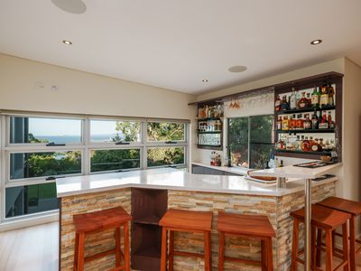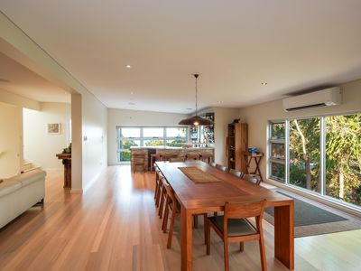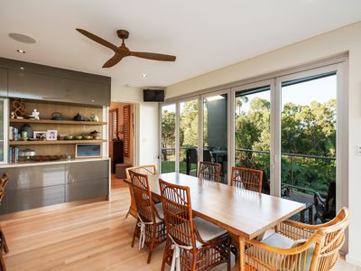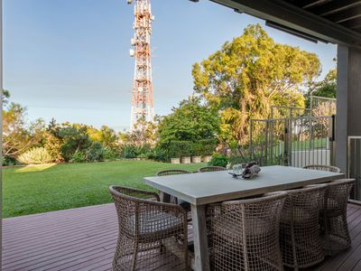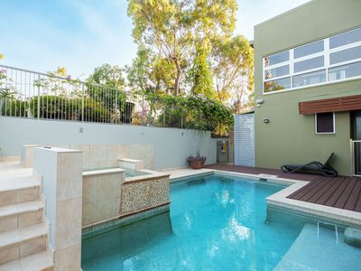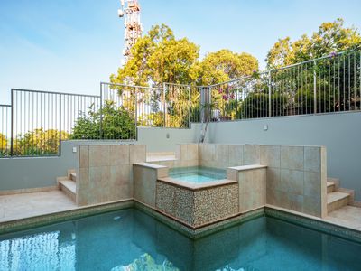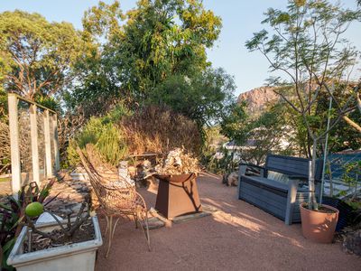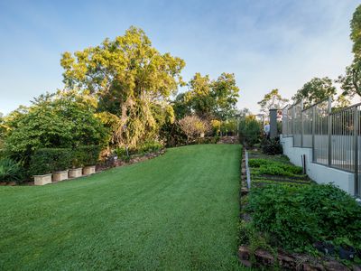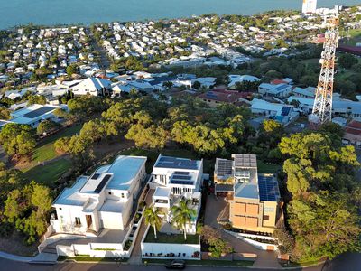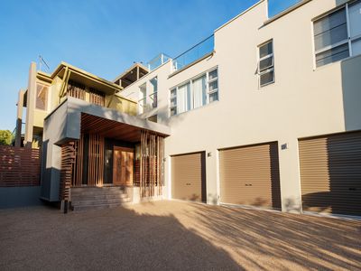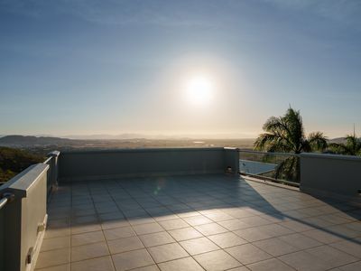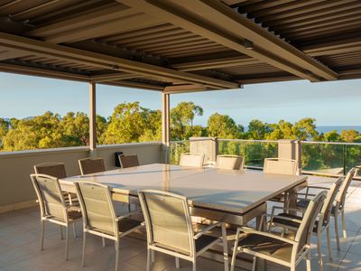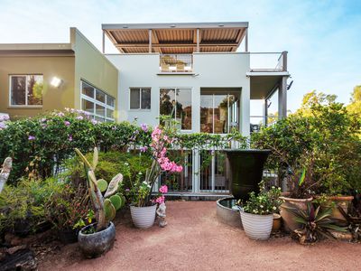DISCOVER NEW HEIGHTS: Townsville’s Pinnacle of Luxury Living.
Perched high on the iconic Castle Hill. 1 Stirling Drive stands as Townsville’s highest elevated residence, offering a rare opportunity to own a home that combines location, architectural brilliance and the finest materials.
Boasting sweeping views across Townsville, Magnetic Island and the Coral Sea this home offers an unparalleled lifestyle.
From its elevated position, the stunning vistas serve as the perfect backdrop for luxury living, while the contemporary design ensures comfort, elegance, privacy, and style on every level.
Experience the very best of Townsville’s living - your dream home awaits at 1 Stirling Drive.
Built between 2003 and 2004, the property has been maintained to high quality, both internally and externally, showcasing timeless elegance.
With a COLOURBOND roof, durable aluminium window frame, and a solid concrete slab foundation, this home has been built to stand the test of time.
Inside, the spacious living areas are complemented by quality interior finishes and fixtures, high ceilings and solid core doors providing a sophisticated and inviting atmosphere.
PROPERTY FEATURES:
7 Bedrooms.
4 Bathrooms.
Living Areas: 390m2 of Luxurious space
Lounge.
2 dining rooms.
Kitchen and meals area.
Family room.
Bar with sink, oven and dishwasher.
Study.
Laundry.
Outdoor Areas: Perfect for enjoying the tropical climate and protected by registered easements and parkland(92m2).
Swimming Pool and Spa: Tiled and finished in pebble-crete, seamlessly integrated into the outdoor living areas.
Covered and uncovered Rooftop Moon Deck with stainless steel benches. Offering stunning views and space for relaxation and entertaining(135m2).
3 car garage with storage(73m2) and generator changeover switch.
HIGH QUALITY INTERIOR FINISHES AND FIXTURES, PROVIDES A SOPHISTICATED AND INVITING ATMOSPHERE.
Kitchen: Two-pack cabinetry, Stainless Steel benches, V-Zug oven, Cooktop, Tappanyaki and wok stations, range hood, dishwasher, walk-in pantry.
Bathrooms: Spa bath, Multiple vanities and hand basins, Double vanity units.
Climate Control: Daikin split-system Air-conditioning through-out.
Security and Technology:
Ubiquiti Unifi camera system, Security screens, Automatic gate and roller doors, ducted vacuum system.
Sustainability:
16KW Enphase solar system.
Two water tanks with pressure pumps, hunter wireless irrigation system(16 valve stations)
Hot Water:
Gas on-demand system.
PROPERTY DETAILS.
1 Stirling Drive, Castle Hill.
Land Area: 750m2.
Title Details: Lot 302, SP148270
Council: Townsville City Council.
Council Rates Jul - Dec 2025.
General Rates: $3,819.73
PEACE OF MIND - LIGHT, AIR AND PROSPECT.
This exceptional home is protected by easements(Light, air and Prospect) over the surrounding parkland and adjacent lot. These easements safeguard the property’s prospect, maintaining its vistas and preserving the natural beauty and unique outlook that defines its location.
With the easement in place, future development around the home is limited, offering peace of mind and long-term value. the surrounding parkland provides a tranquil , green backdrop that enhances the lifestyle and environment of this exclusive residence.
WE ARE SEEKING EXPRESSIONS IF INTEREST FOR THE SALE OF THIS OUTSTANDING RESIDENTIAL PROPERTY.
DISCLAIMER: All photographs, facades, colour schemes, floor plans and dimensions are for illustrative purposes only and may vary slightly to the end product.
Features
- Split-System Air Conditioning
- Balcony
- Courtyard
- Deck
- Fully Fenced
- Outdoor Entertainment Area
- Outside Spa
- Remote Garage
- Secure Parking
- Shed
- Swimming Pool - In Ground
- Alarm System
- Broadband Internet Available
- Built-in Wardrobes
- Dishwasher
- Ducted Vacuum System
- Floorboards
- Inside Spa
- Pay TV Access
- Rumpus Room
- Study
- Workshop
- Solar Panels
Floor Plan
Floorplan 1
