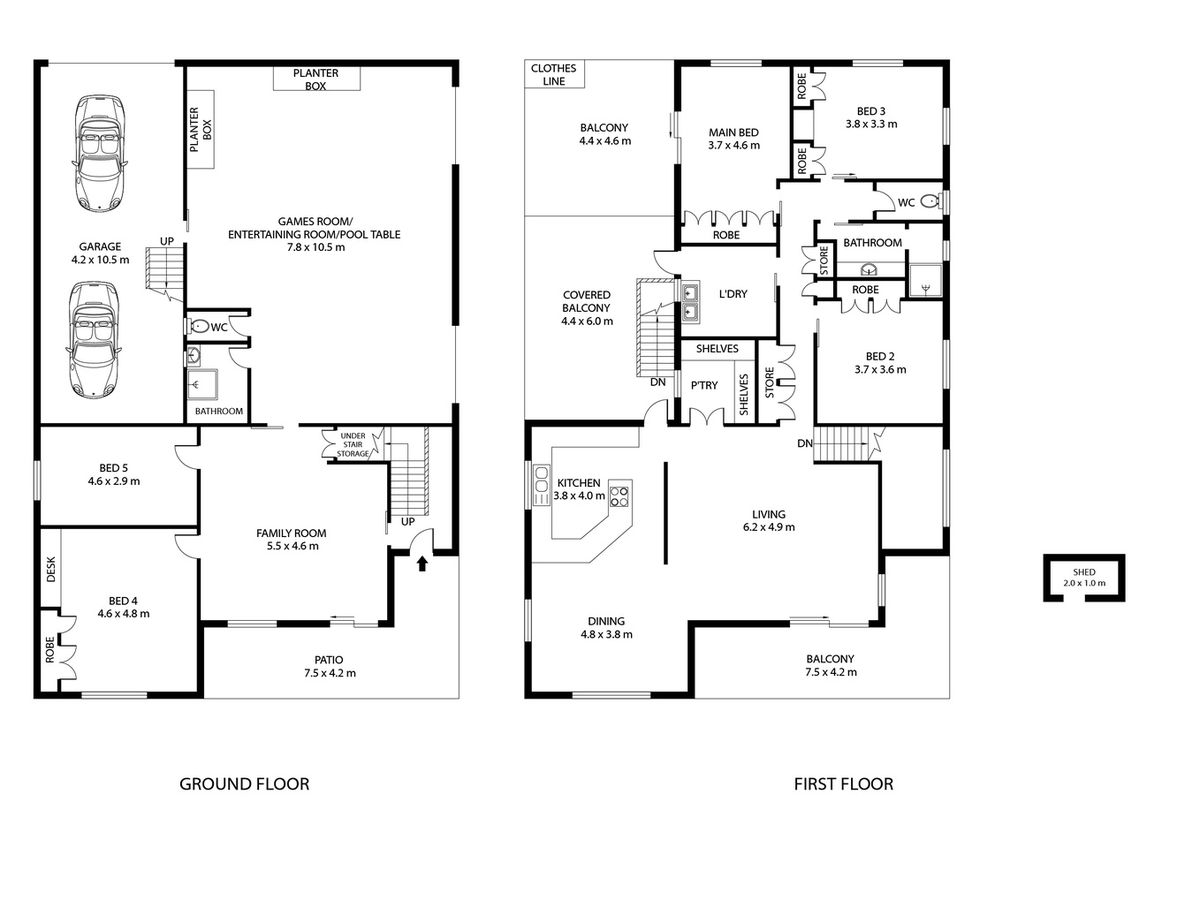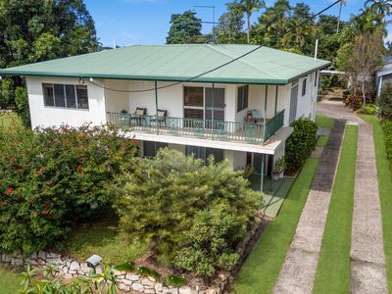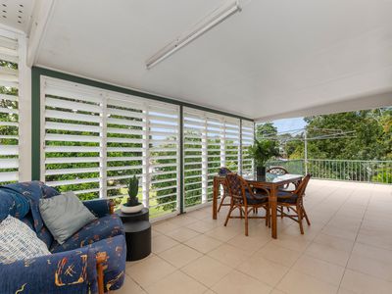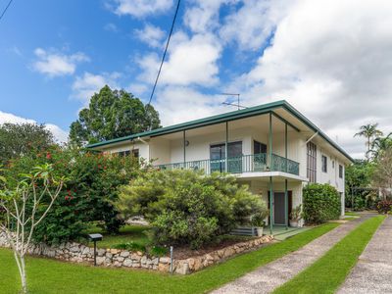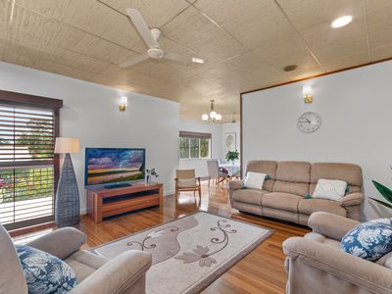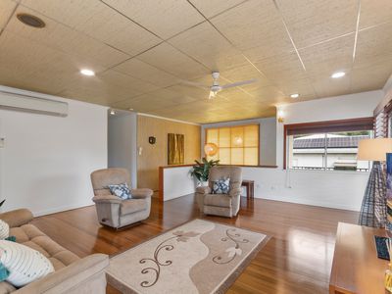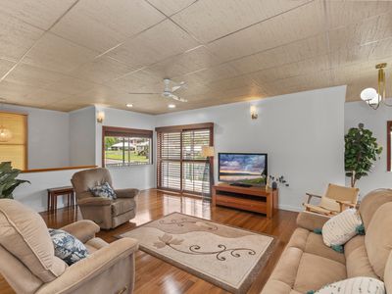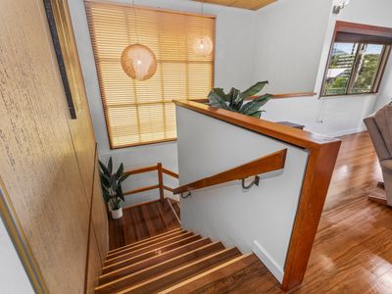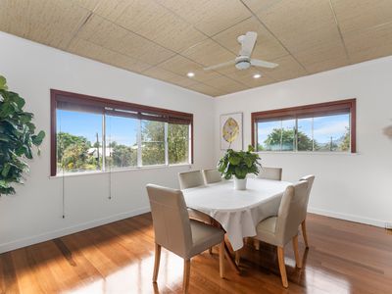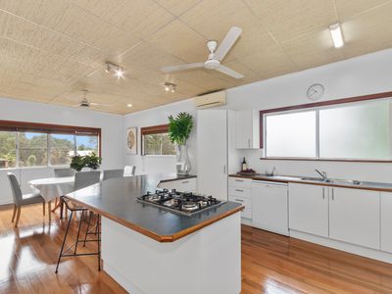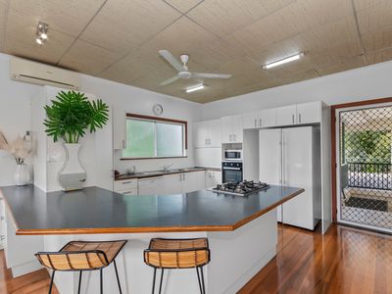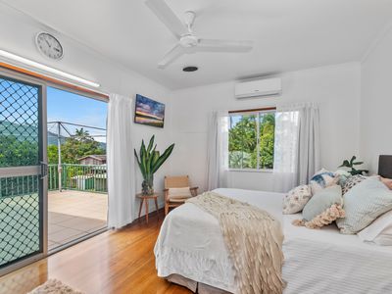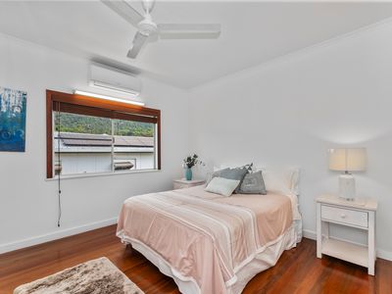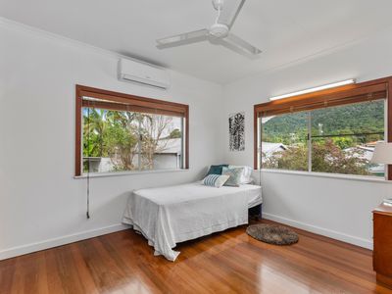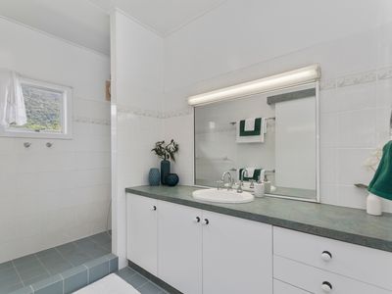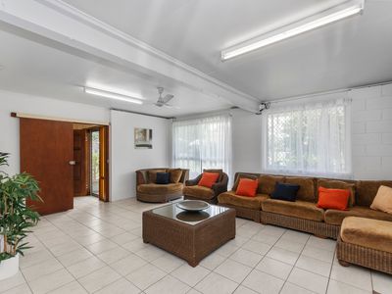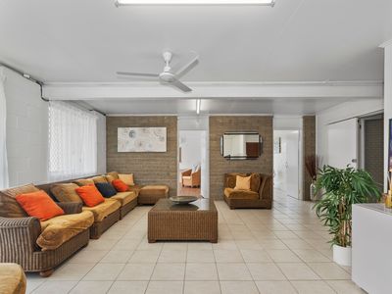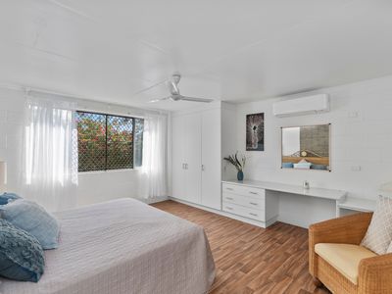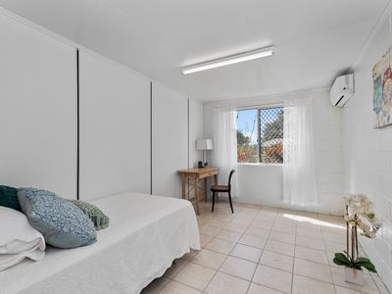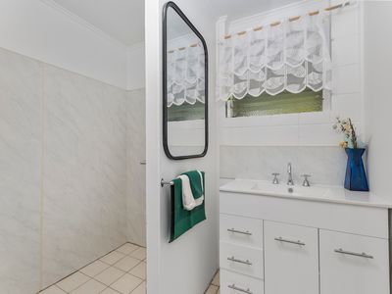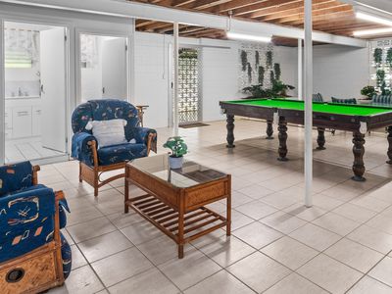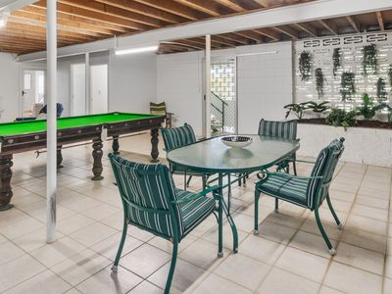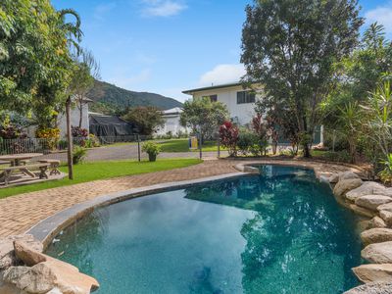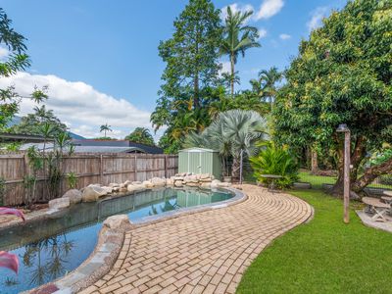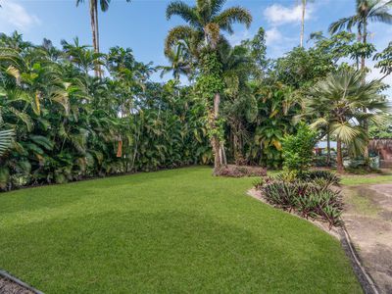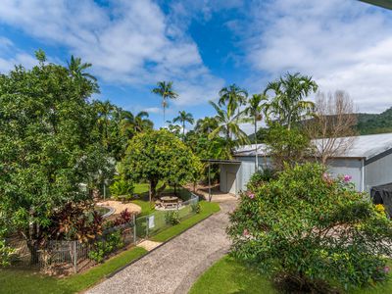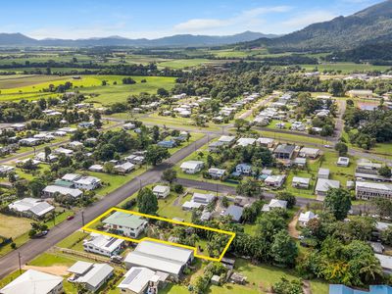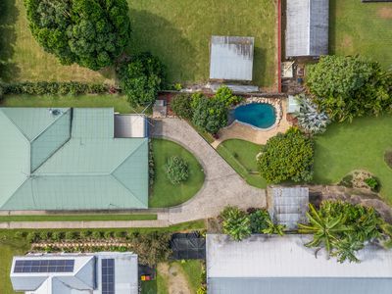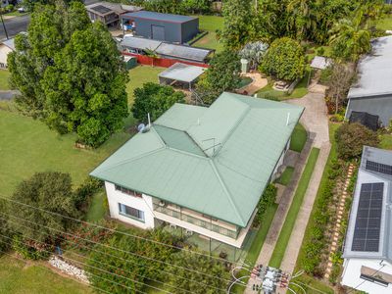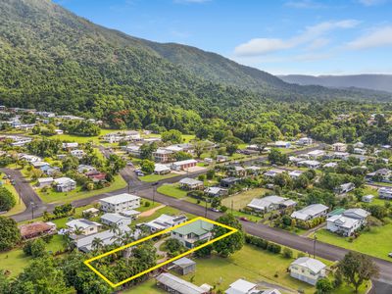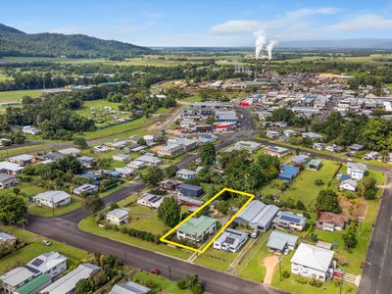Welcome to 3 Cook Street, Tully – a truly impressive family residence offering space, style, and an enviable lifestyle.
Set on a generous 1,416m² allotment, this exceptional two-storey home spans approximately 470m² of living space – perfect for large or extended families looking to spread out and enjoy both comfort and functionality.
Thoughtfully designed to capture cooling breezes and an abundance of natural light, the home features multiple expansive living zones, both upstairs and down. Its flowing layout, airy atmosphere, and immaculate presentation are sure to impress from the moment you arrive.
Property Features:
• 5 generous bedrooms, with built-in robes in four.
• 2 bathrooms and multiple living areas including a large family room and tiled games/entertaining area with an indoor garden.
• Chef’s gourmet kitchen with extensive storage, large walk-in pantry, and quality appliances.
• Impressive polished timber floors upstairs, crafted from Johnson River hardwood, with a stunning internal staircase made from blackbean and silver ash.
• Expansive entertainer’s deck upstairs, ideal for hosting family and friends.
• Oversized laundry with direct access to an upstairs clothesline for added convenience.
• Fully air-conditioned for year-round comfort.
• Triple car accommodation – 2 lock-up garages and 1 carport, plus a separate shed for additional storage.
• Sparkling in-ground pool surrounded by low-maintenance tropical gardens.
• Ample lawn space for kids and pets to play, framed by established gardens.
Location Highlights:
• Quiet, family-friendly street.
• Close to local schools, shops, hospital and essential amenities.
• Ideal for growing families seeking lifestyle, space, and convenience.
This beautifully appointed home offers an unmatched opportunity to secure a premium family lifestyle in the country town of Tully.
Don’t miss your chance to secure this incredible home – properties like this are rare. Enquire TODAY!!!
C..C : Rates: $1,990.30 Half yearly.
Disclaimer: All photographs, facades colour schemes, floor plans and dimensions are for illustrative purposes only and may vary slightly to the end product.
Features
Floor Plan
Floorplan 1
